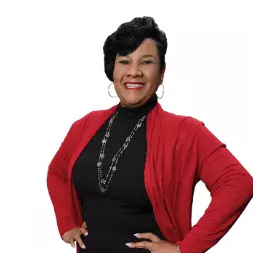For more information regarding the value of a property, please contact us for a free consultation.
1000 Uptown Park BLVD #113 Houston, TX 77056
Want to know what your home might be worth? Contact us for a FREE valuation!

Our team is ready to help you sell your home for the highest possible price ASAP
Key Details
Property Type Condo
Listing Status Sold
Purchase Type For Sale
Square Footage 2,390 sqft
Price per Sqft $518
Subdivision Villa D Este Condo
MLS Listing ID 32341921
Bedrooms 1
Full Baths 2
HOA Fees $234/mo
Year Built 1999
Annual Tax Amount $18,803
Tax Year 2023
Property Description
Elegant, sophisticated, picture perfect , beautifully remodeled, lightly lived in - all this plus gorgeous downtown, Memorial Park views. One bedroom, 2 baths on the 11th floor at the luxurious Villa D'Este condominium. #113 was taken to the studs ( per management) and features beautifully remodeled kitchen and baths ,wood flooring throughout, remote controlled shades, custom drapes, sonos sound system, crown molding, LED controlled lighting, customized storage !!! Full sized utility room with sink (washer/dryer stay) plus a large interior extra storage room. Villa D'Este is a full service building in the Galleria area and right across the street from Uptown Park's fine shopping and restaurants. Amenities offered include 24 hour concierge, manned entrance, valet services, pool, tennis, pickle ball , fitness center, dog park, party room plus conference/card room, onsite management, maintenance staff. Easy access to 610 Loop !!
Location
State TX
County Harris
Area Tanglewood Area
Building/Complex Name VILLA D'ESTE
Rooms
Other Rooms 1 Living Area, Butlers Pantry, Den, Entry, Formal Dining, Formal Living, Kitchen/Dining Combo, Living Area - 1st Floor, Living/Dining Combo, Utility Room in House
Kitchen Breakfast Bar, Butler Pantry, Island w/o Cooktop, Kitchen open to Family Room, Pantry, Pots/Pans Drawers, Soft Closing Cabinets, Soft Closing Drawers, Under Cabinet Lighting, Walk-in Pantry
Interior
Heating Central Electric
Cooling Central Electric
Flooring Wood
Exterior
Exterior Feature Balcony/Terrace, Exercise Room, Party Room, Service Elevator, Storage, Tennis, Trash Chute, Trash Pick Up
View East
Building
New Construction No
Schools
Elementary Schools Briargrove Elementary School
Middle Schools Tanglewood Middle School
High Schools Wisdom High School
School District 27 - Houston
Others
Acceptable Financing Cash Sale, Conventional
Listing Terms Cash Sale, Conventional
Special Listing Condition Estate
Pets Allowed With Restrictions
Read Less

Bought with Martha Turner Sotheby's International Realty
GET MORE INFORMATION
QUICK SEARCH
- Homes For Sale in Mansfield, TX
- Homes For Sale in Cedar Hill, TX
- Homes For Sale in Duncanville, TX
- Homes For Sale in Arlington, TX
- Homes For Sale in Alta Sierra, CA
- Homes For Sale in Grand Prairie, TX
- Homes For Sale in Midlothian, TX
- Homes For Sale in Waxahachie, TX
- Homes For Sale in Dallas, TX
- Homes For Sale in Fort Worth, TX



